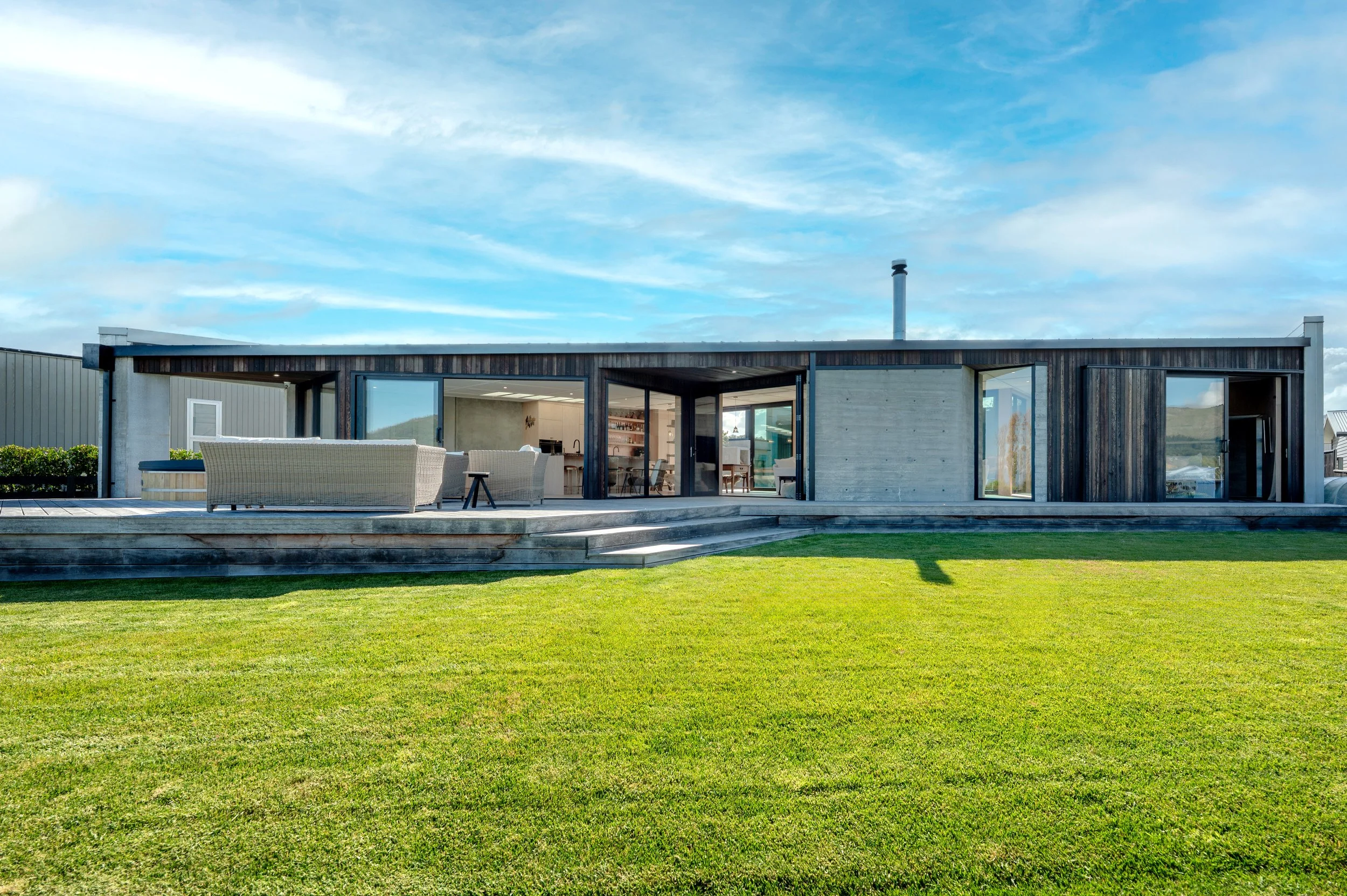Taupō builders claim regional awards
This Kinloch property is the winner of the Supreme House of the Year.
Taupō firm Beck Building has won the Supreme House of the Year in the Bay of Plenty and Central Plateau Master Builders House of the Year Awards.
The Kinloch house also won the New Home $1.5 million - $2 million category Award, a Gold Award, and the Lifestyle Award for Kitchen Excellence.
And it didn’t end there for Beck Building, also winning the New home $2 million - $4 million category Award for a house in Acacia Bay. The house also picked up a Gold award and the Lifestyle Award for Outdoor Living Excellence.
Owner/Operator Jamie Beck says it was a team effort, starting with the architect’s “unique vision to the precision and care our team and subcontractors brought in every detail on site.
“It was a privilege to work alongside such passionate craftspeople.
“Our team being recognised at this level is incredibly humbling.
“We pride ourselves on the kind of detail and integrity that can't be rushed.
“Our projects are personal. Every build is a legacy, not just a job.”
The judges highlighted the Kinloch build’s “precision, material detailing, and collaborative delivery.”
The design was inspired by a “quintessential Kiwi campground” with a shared pavilion, utility and sleep quarters, and courtyard.
The 295sqm house has four bedrooms, three bathrooms, and sheltered outdoor living with decking that takes in glorious views of Lake Taupō.
The interior of the Kinloch “camp”.
The six-bedroom Acacia Bay home has a 446sqm footprint, with judges saying it sits “gently within the site thanks to careful use of form and materials”.
Penny Homes won the $750-$1 million category for a home in Wharewaka.
Judges describe it as “sun-soaked and spacious, it’s made for modern family life.
“The true magic, however, lies in how seamlessly it flows outdoors. Sliders peel back to reveal three distinct outdoor living areas.”
In November, the National House of the Year Awards take place, where Category and Supreme winners are revealed.
What House of the Year say about the Kinloch house
The wish: Large, adventure-loving family seeks statement home for section bordering Lake Taupō.
The plan: Design inspired by a quintessential Kiwi campground with a shared pavilion, utility and sleep quarters, and courtyard.
The result: Beautiful 295sqm house with four bedrooms, three bathrooms, sheltered outdoor living with decking that takes in glorious views of lake and landscape.
The house is one of understated elegance, at one with its environment, rather than competing with it.
Structural precast concrete forms the shell, but also interior features that contrast with panelled ceilings, timber walls and bespoke features.
And that large family? There might be four bedrooms, but you’ll find plenty more beds.
Timber bunks — one a three-stacker — have been ingeniously built into the rooms.
The courtyard acts as a transition point between living and sleeping quarters, as well as a place to congregate and relax.
It also draws visitors through the entry and into the living space. Interesting angles are a hallmark of the house, a by-product of a floorplan designed to maximise the rhomboid-shaped section.
The building mimics the shape and slope of the site. Not always easy for the builders, but everywhere you look there are examples of detail and craftsmanship.
You can see it in the clever storage, sleeping spaces and seating.
Who wouldn’t want to camp here?
Regional awards
Bay of Plenty & Central Plateau Competition
Regional Supreme House of the Year
New Home $1.5 million - $2 million
Regional Category Winner
Regional Kitchen Excellence
Regional Gold
Resene New Home $2 million - $4 million
Set into the hillside above Lake Taupō, this expansive six-bedroom home was designed to accommodate an extended family, without overwhelming its surroundings.
Known as Lakestone Lodge, the residence is thoughtfully positioned with a predominantly eastern outlook to the lake.
Despite its 446sqm footprint, the home sits gently within the site thanks to careful use of form and materials.
Gable and flat rooflines help to break up the visual mass from the approach, while dark cladding and a clean linear elevation allow the lake-facing side to recede into the landscape.
Inside, the central living space is a standout.
Banks of windows and a continuous timber ceiling and soffits create a sense of flow between the kitchen, dining and lounge areas and the outdoor living room.
A marble-slab island and splashback, backlit for dramatic effect, nod to the region’s volcanic history.
Timber cladding and linings are paired with natural bluestone tiles, reinforcing the connection to the surrounding environment.
Bedrooms are split across levels, with noise-reducing concreteslab flooring separating zones.
One lower-level bathroom is cleverly designed to handle heavy family use.
This home balances scale with softness — a retreat built for togetherness and tranquillity.
Regional awards
Regional Category Winner
Regional Outdoor Living
Regional Gold





